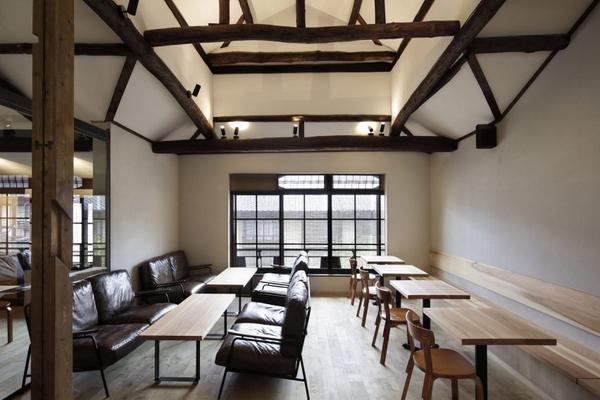佐野文彦工作室为旧金山的巧克力制造商蒲公英巧克力设计了一家商店兼咖啡店,位于日本京都一所百年历史的老房子里。蒲公英巧克力(Dandelion Chocolate)是一家来自旧金山的小批量手工巧克力制造商,生产巧克力豆和巧克力棒,在美国和日本各地都开有咖啡馆。
该品牌在京都的最新分店坐落在Ichinenzak街区一条安静的街上。
Fumihiko Sano Studio has created a cafe and shop for San Francisco chocolatier Dandelion Chocolate, which occupies a century-old house in Kyoto, Japan.Dandelion Chocolate is a small-batch bean-to-bar craft chocolate maker from San Francisco that has cafes dotted across the US and Japan.
The brand's latest Kyoto branch is located on a quiet street in the city's Ichinenzaka neighbourhood.
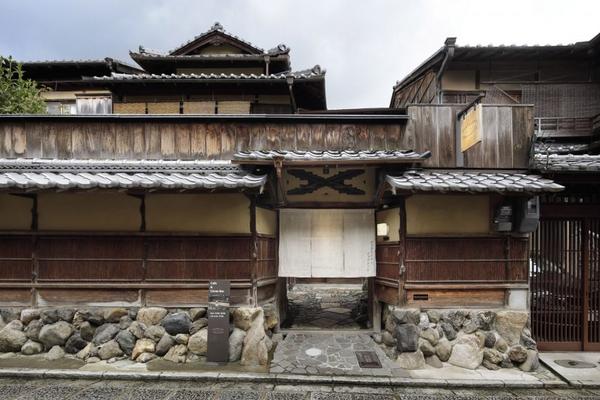
这家200平方米的咖啡馆位于一座有着100年历史的两层多木结构房屋里。它包括一个可可酒吧,顾客可以点鸡尾酒和巧克力甜点,一个商店和一个传统的日本庭院花园。
The 200-square-metre cafe is arranged over two floors of a 100-year-old timber-framed house. It comprises a cacao bar where customers can order pairings of alcohol with chocolate desserts, a shop and a traditional Japanese courtyard garden.
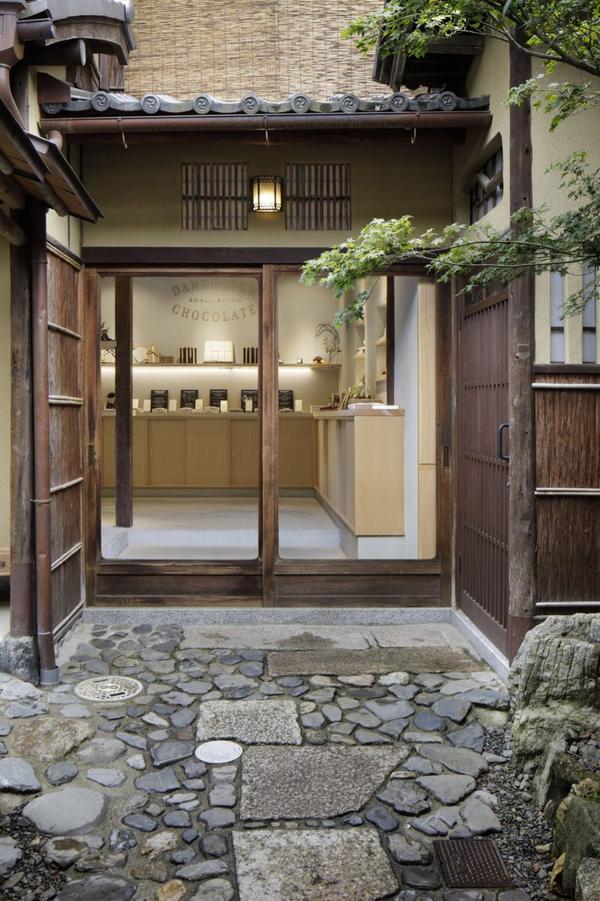
东京建筑师佐野文彦(Fumihiko Sano)的同名工作室负责咖啡馆的室内设计,选择了杉木作为项目的主要材料。
“考虑到手工巧克力和雪松之间的相似之处,两者都需要真实的工艺和精心挑选的天然成分——所以我决定把雪松木用作这个项目的主要材料,”Sano说,他的职业生涯始于Sukiya-Daiku——传统茶馆的木匠。
“雪松也是日本建筑的主要材料之一。”
The self-titled studio of Tokyo architect Fumihiko Sano, which was charged with developing the cafe's interiors, opted to use cedarwood as the main material for the project.
"Considering the parallels between craft chocolate and cedar, both require authentic craftsmanship and carefully selected natural ingredients – so I made the decision to place cedar at the centre of materials used for this project," said Sano, who began his career as a Sukiya-Daiku – a carpenter for traditional teahouses.
"Cedarwood is also one of the main materials of Japanese architecture."
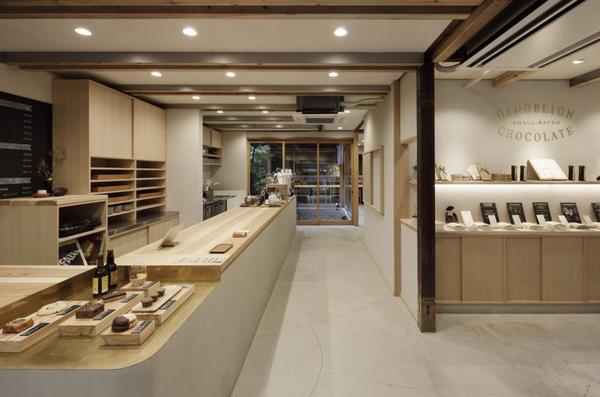
这栋建筑的内部在几年前已经完全翻修过了,工作室不可能知道它原本的样子。然而,佐野重新设计的特色正是建筑原有暴露在外的梁和柱。
“我的计划是恢复传统京都的氛围,这座建筑曾经属于京都,同时创造一个休闲、开放的空间,让人想起这个品牌的诞生地旧金山,”他说。
“内部空间需要重建,就像它从未消失过一样。”
The interior of the building was completely renovated years ago, making it impossible for the studio to know exactly what it would have originally looked like. However, Sano's redesign features the building's original exposed beams and columns.
"My plan was to revive the atmosphere of the traditional Kyoto to which this building used to belong, while at the same time creating a casual, open space reminiscent of San Francisco, where this brand was born," he said.
"The interior needed to be recreated as if it had never gone."
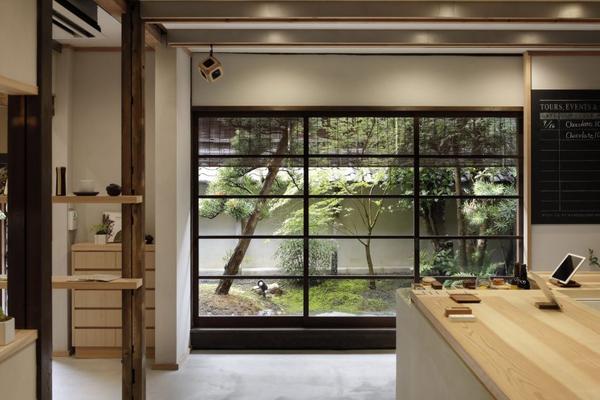
顾客通过商店进入咖啡馆,经过一个咖啡吧,穿过一个布满叶子的庭院,庭院里包裹着高高的玻璃幕墙。一条走廊从这里通向位于商店后面的可可酒吧。
这里的工作人员在吧台提供巧克力甜点和饮料,吧台是由宽700 - 900毫米的吉野雪松木板组成的。
Customers enter the cafe via the shop space, walking past a coffee bar through to a foliage-filled courtyard wrapped with tall panels of glazing. A corridor leads from here to the cacao bar that's situated at the rear of the store.
Here staff serve chocolate dessert and drink pairings from a counter lined with vertical planks of 700 – 900 millimetre-wide Yoshino cedarwood.
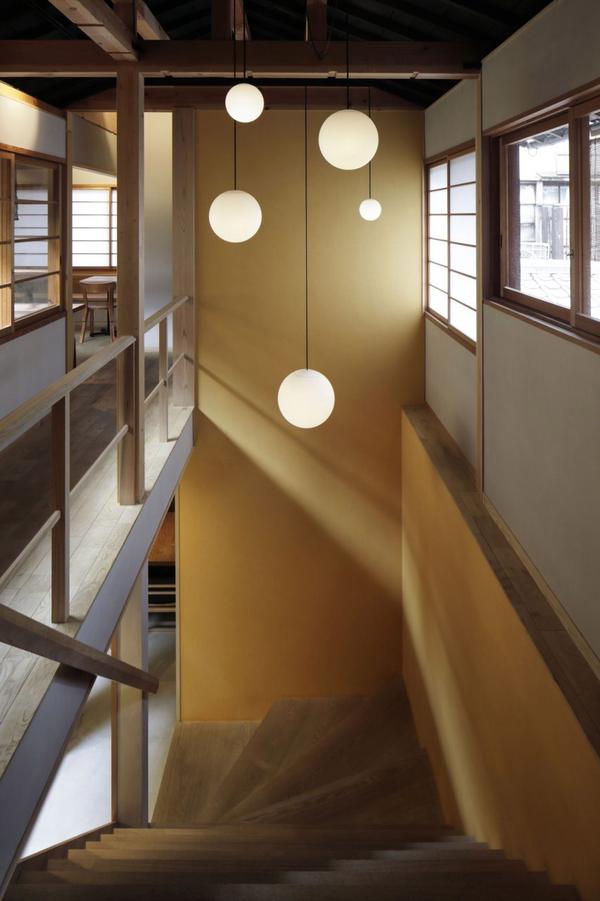
宽阔的楼梯将顾客带到上层,那里有更多的座位。
佐野说:“这家商店的设计宗旨是能让人感觉置身于一个充满活力的开放空间中。”“地面的设计是为了在需要时加固建筑。”
他说:“我很高兴为这座屹立了一百多年的建筑赋予新的用途。愿它再繁荣100年,充满新的记忆。”
A wide staircase nearby takes customers up to the first floor where more seating is located.
"The store is designed to make you feel you are in a dynamic open space," said Sano. "The floor plan is laid out to give reinforcement to the building where needed."
"It is my pleasure to give a new purpose to a building that has stood there for more than one hundred years. May it thrive for another hundred, full of new memories."
