
Douglas和King Architects 要重新规划肖尔迪奇街区,该项目具有非常复杂的双重挑战。从广义上讲,任何总体规划项目的核心都存在挑战:根据城市的整体背景,让园区内的所有建筑上下无缝地连接在一起。但更具体地说,该项目在一个充满活力的城市,围绕一个紧凑的三角形场地进行规划。
Douglas and King Architects master plan to reinvigorate Shoreditch takes on a complex dual challenge. Broadly, there is the challenge at the core of any masterplanning project: creating a set of elements that flow together seamlessly with one another and their overall context. But more specifically, the project grapples with a tight triangular site and an already-lively urban context.
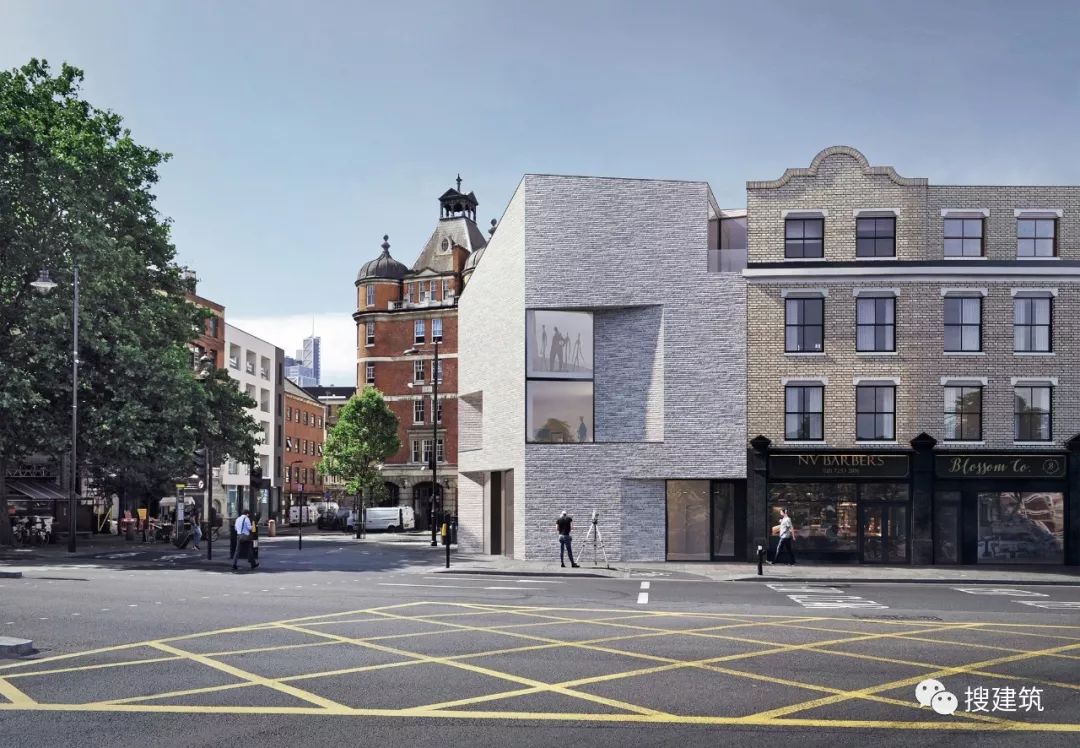
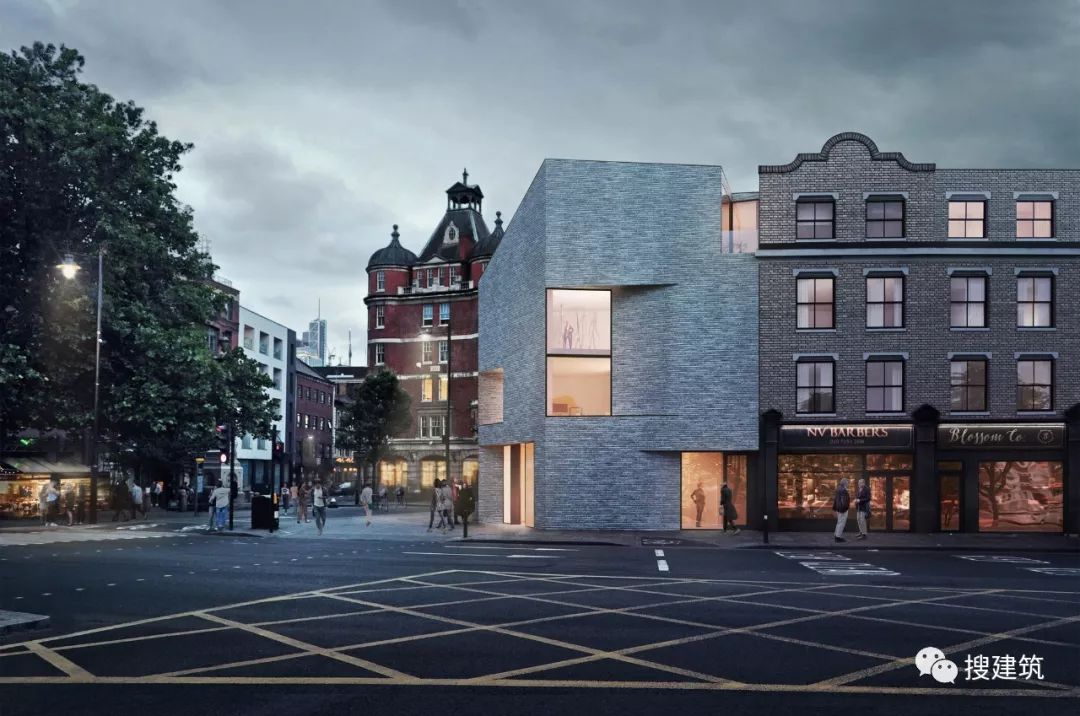
建筑师的总体规划是将这个被忽视的城市街区改造成70,000平方英尺的新工作空间,零售和其他商业设施。根据该三角形的场地进行设计,一条主街贯穿整个项目,还原整个社区结构,并为该社区打造一个新的公共区域。
The architects' masterplan transforms this neglected urban block into 70,000 square feet of new work space, retail, and other commercial accommodations. The design is driven by the site’s unusual shape, closely followed by the existing historic restoration. A primary pathway cuts through the development, restoring the historic urban fabric and inviting the community into a new public realm.
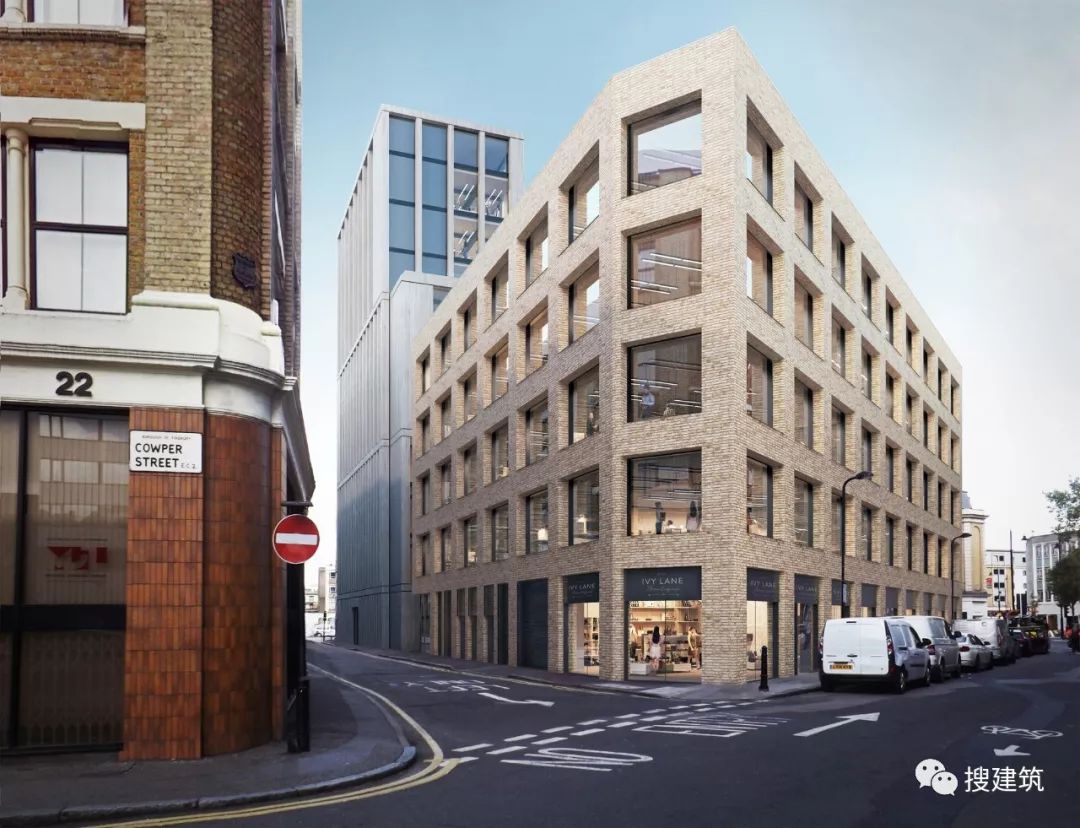
每一个拟建的新建筑都会适应场地的影响。一个“bookend”画馆统一了附近两个街区Old Street和Shoreditch的风格。这个商业、零售建筑通过垂直和水平分割对城市、街区和人口做出相应规划。混凝土框架的外墙和梁框架的玻璃窗,提供全天多变的采光和遮阳。
Each proposed new construction responds to various site influences. An architectural 'bookend,' Picture House aims to unify the styles of two nearby neighborhoods, Old Street and Shoreditch. This commercial, retail building reacts to urban, local, and human scales through vertical emphasis and simultaneous horizontal split. A concrete grid of piers and beams frames glazed apertures, providing changeable shading throughout the day.
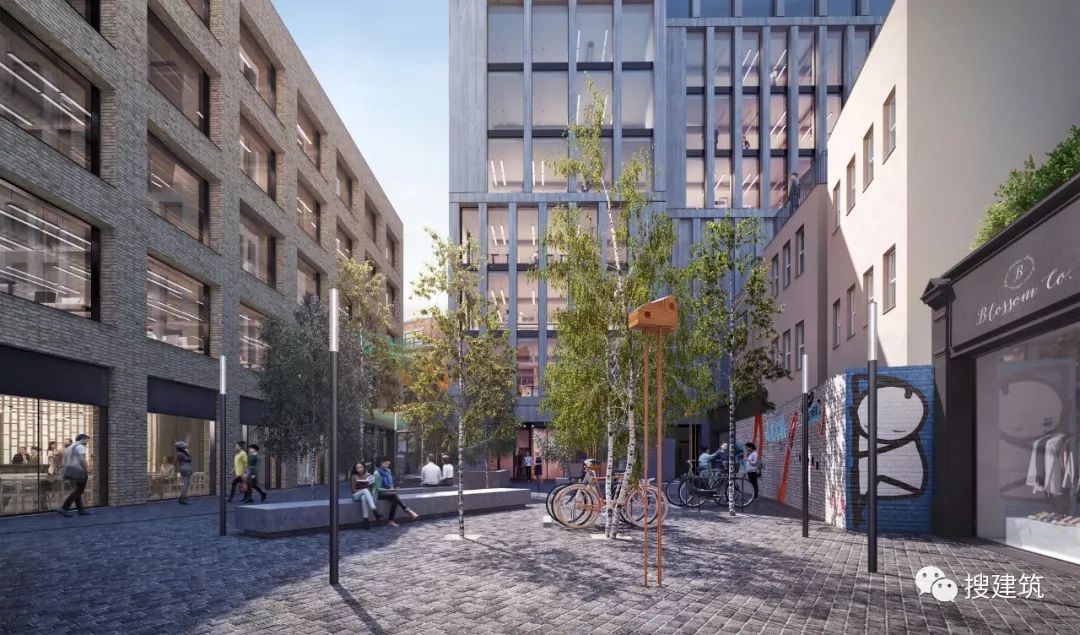
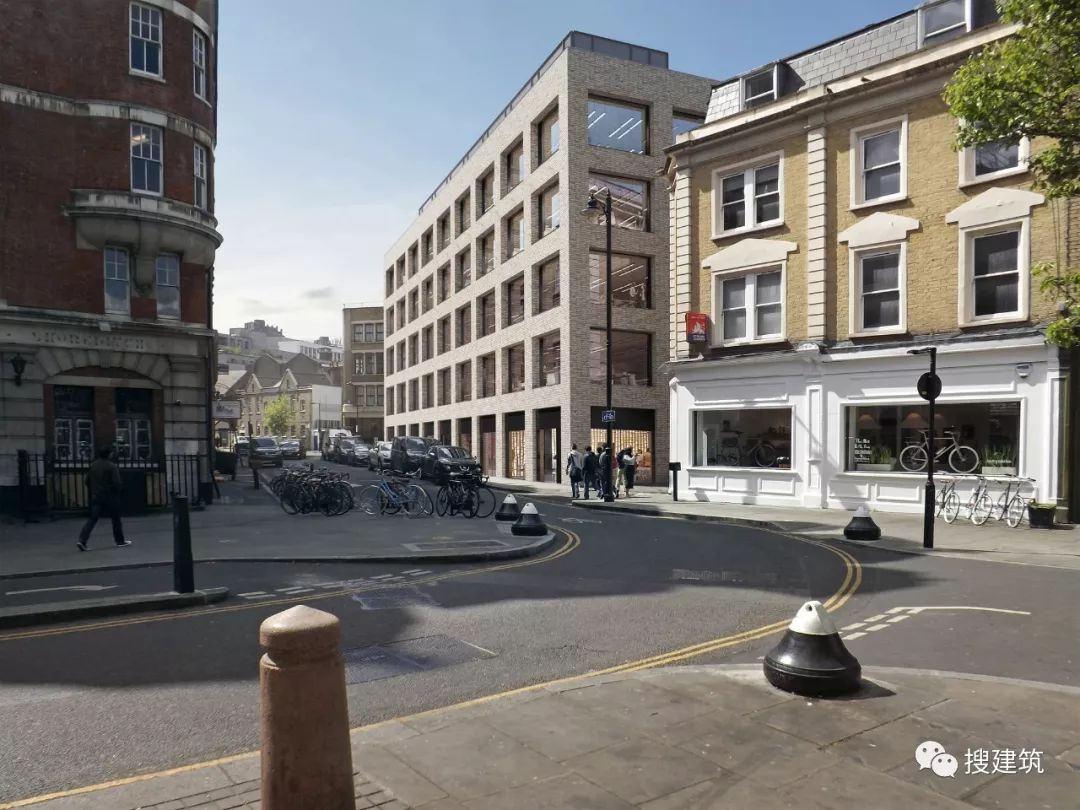
95 Tabernacle直接与改造过的一排建筑相邻,以当代雕塑的方式与邻近建筑相呼应。最小的细节和平衡的纹理填补了这个城市的空白。同时与备受关注的社区居民进行讨论。当代的园林绿化为街区庭院注入了宁静的氛围。修复后的建筑与院子接壤,每个角落都有它独特的建筑释义。
Directly adjacent to the restored terraces, 95 Tabernacle relates to its neighbors proportions in a contemporary, sculptural way. Minimal detailing with balanced texture cohesively fills this urban void. Discussions with high-profile community-minded occupants are underway. Contemporary landscaping infuses the urban courtyard with much-needed tranquility. Restored terraces border the yard, anchored by a unique architectural expression on each corner.

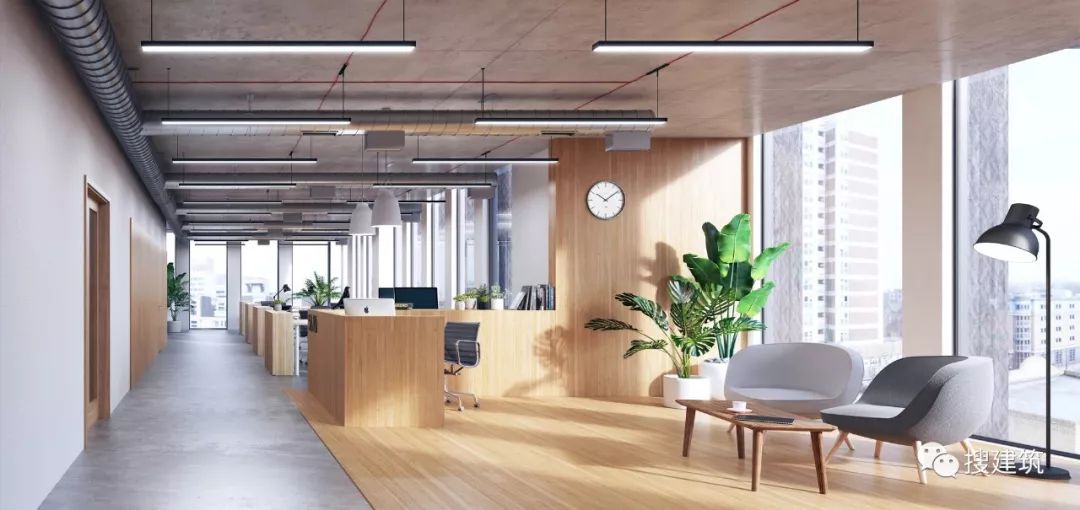
最终,每个建筑物都会独立设计。然而,Douglas和King建筑事务所建议让这些建筑物在更多的层面上响应城市凝聚力。响应城市凝聚力不仅在美学上很重要,而且对肖尔迪奇在历史和社会上的重新规划也很重要。通过对城市规划的关注,我们可以促进这样的社区所必需的交流和互动。
Ultimately, each building will be designed independently. However, Douglas and King Architects' proposal creates responsive cohesion on many levels. Responsive cohesion is important not only aesthetically, but for a strong historic and social re-introduction of Shoreditch. By putting heart into urban planning we can stimulate encounters and interactions essential for entrepreneurial communities like these.
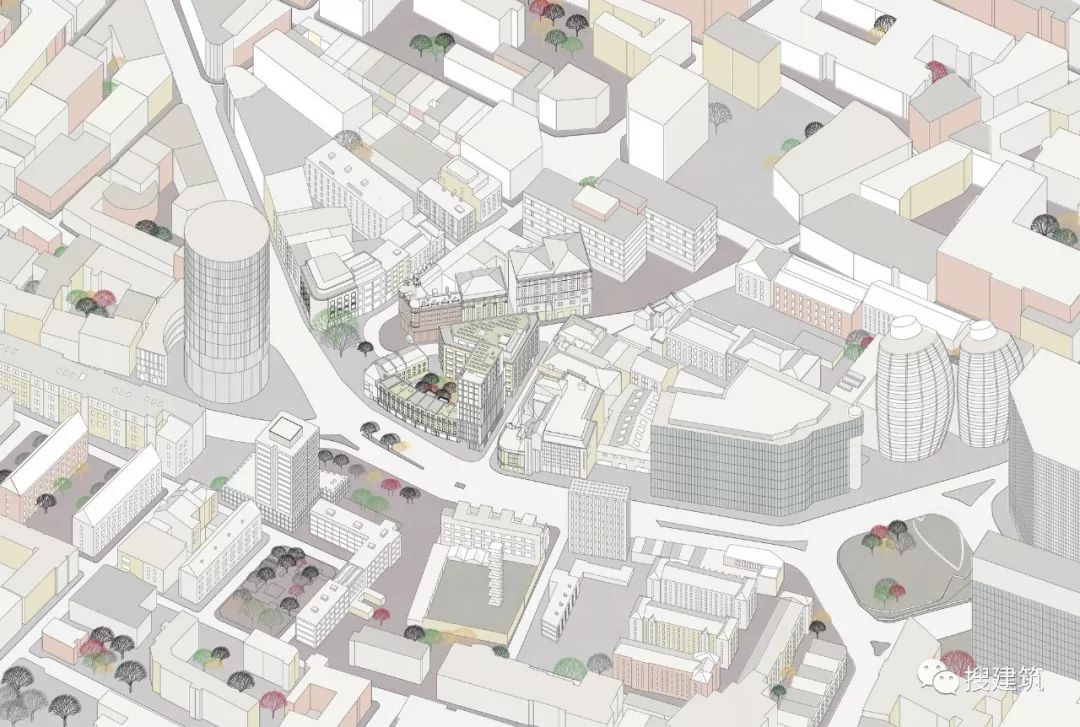
▲场地3D图
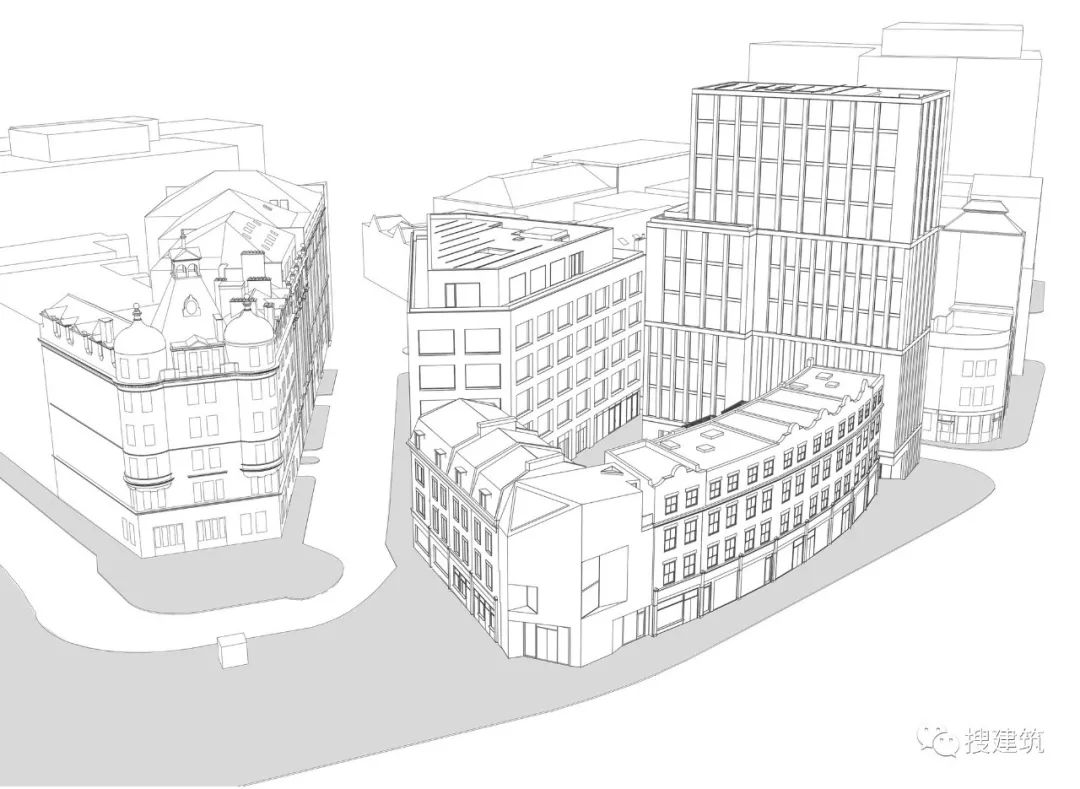
▲项目3D图
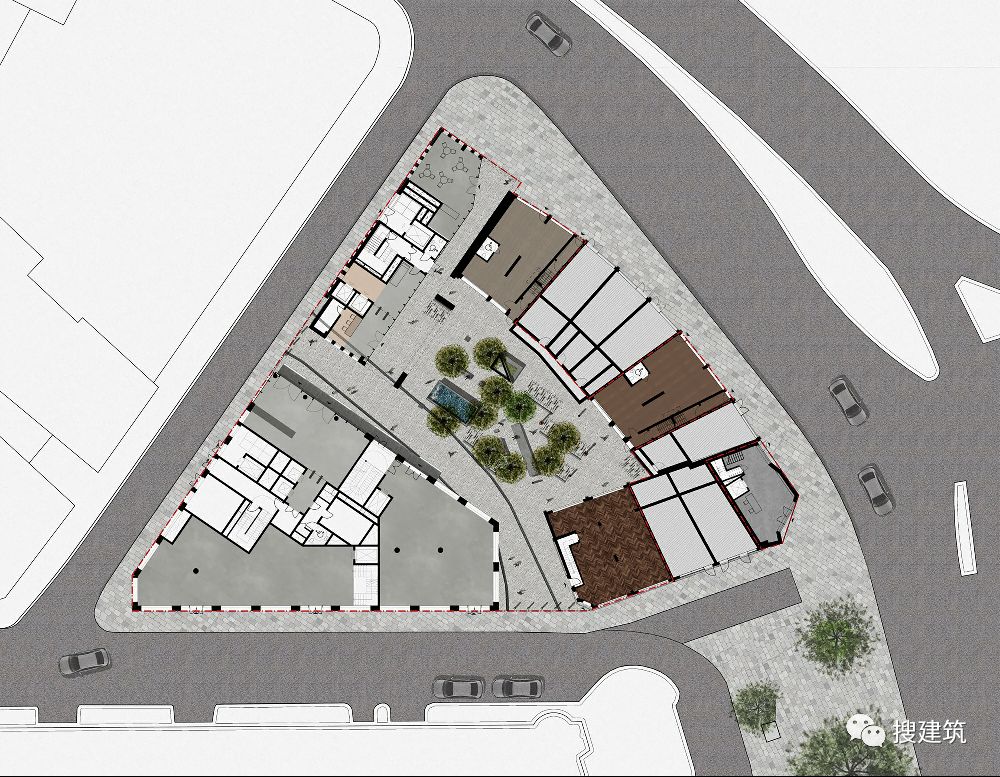
▲平面图
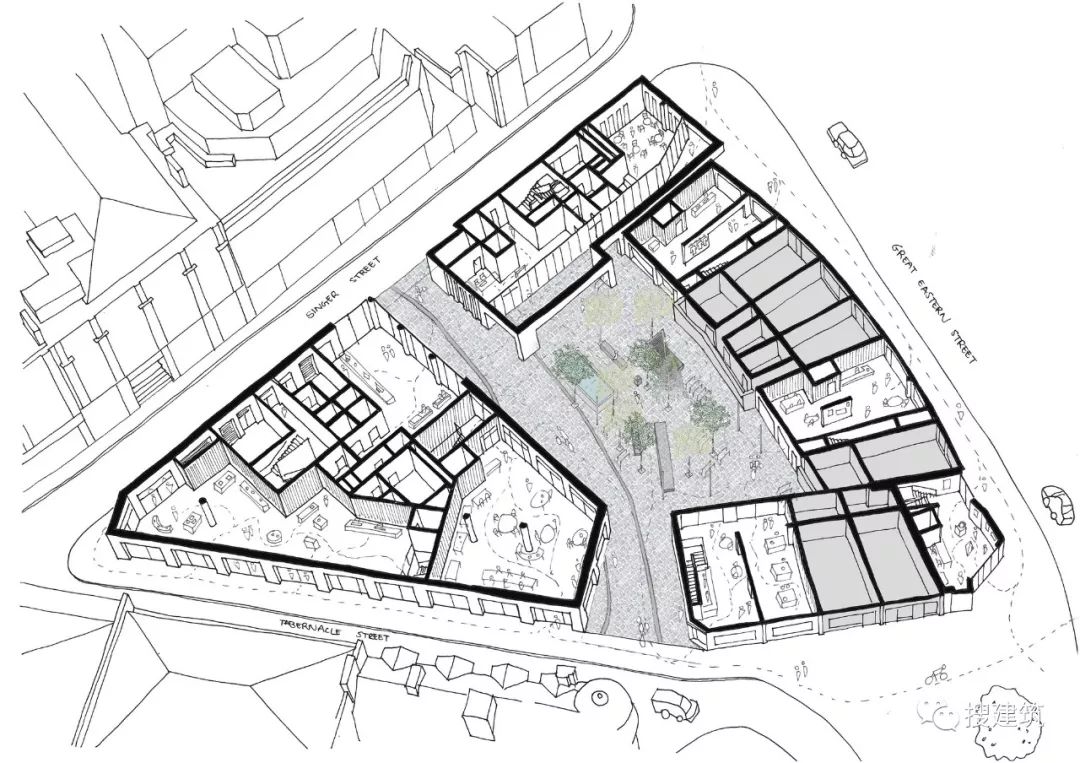
▲平面图
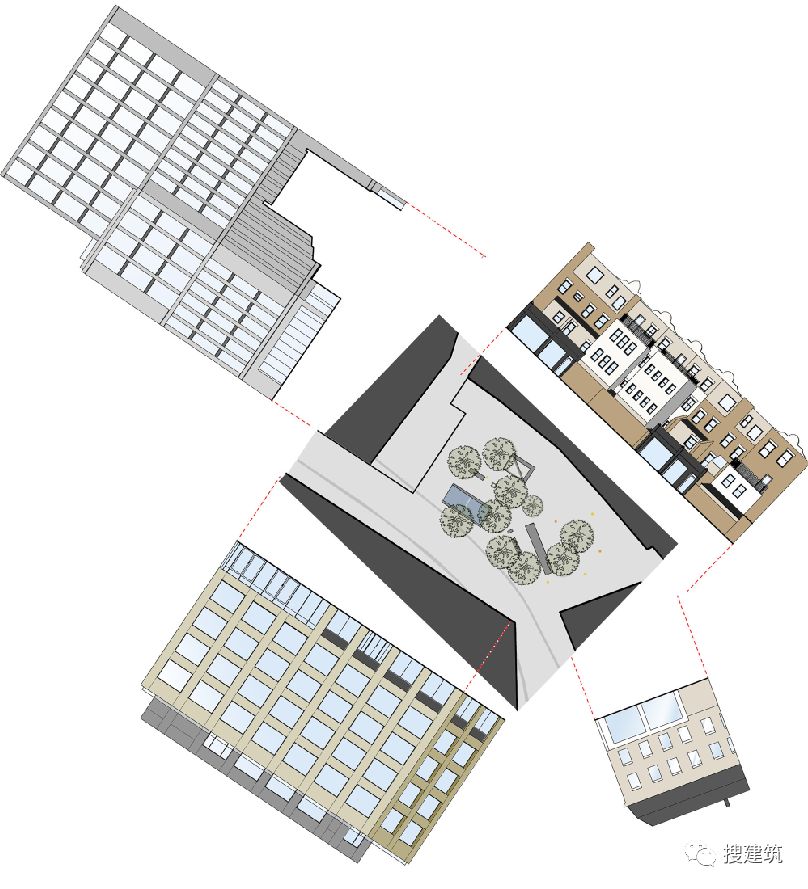
▲立面图
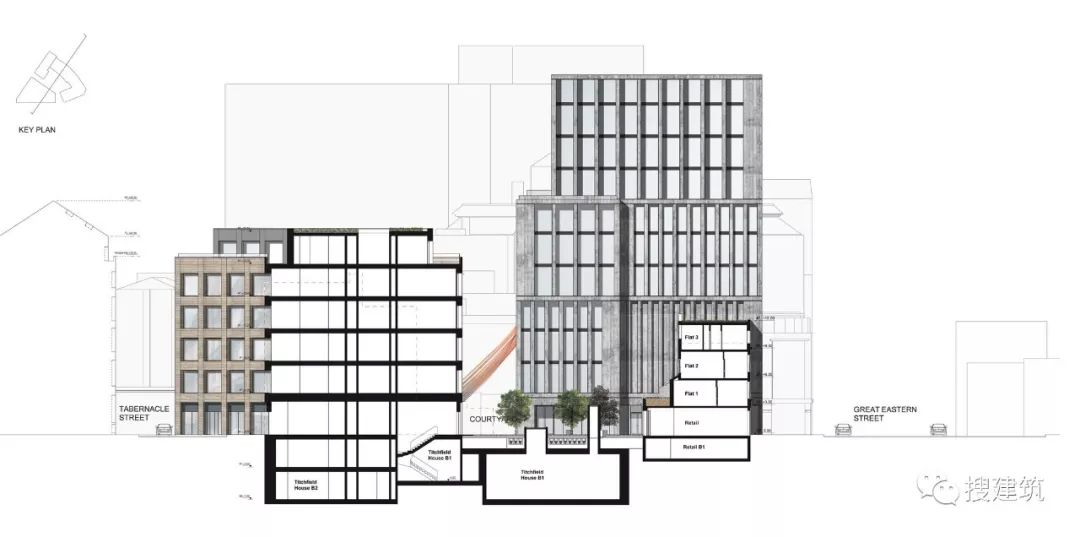
▲剖面图
建筑师:Douglas & King Architects
地点:英国 伦敦
面积:70000平方英尺/6503.21平方米
本文来源:搜建筑(ID:sjz9999);其版权归原作者及原出处所有。如原版权所有者不同意转载,请及时联系我们,以便立即删除。
推荐阅读:
商业街规划与设计
https://www.onewedesign.com/shangyejiesheji/65-1521.html
沉浸式国潮街区:上海豫园
https://www.onewedesign.com/shangyekongjiansecaisheji/56-1596.html