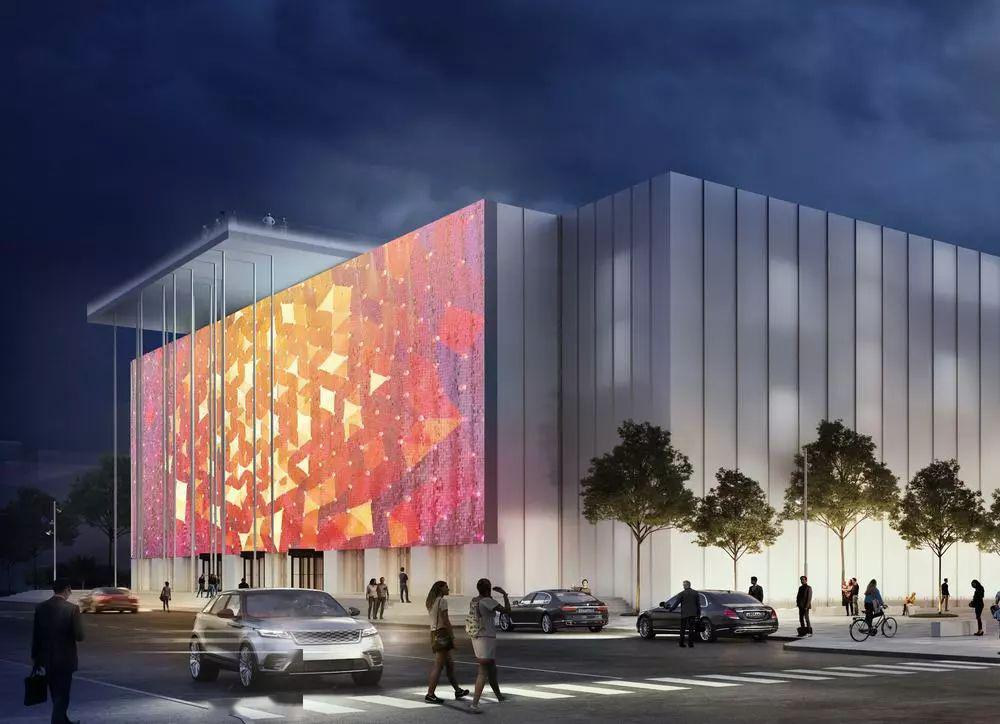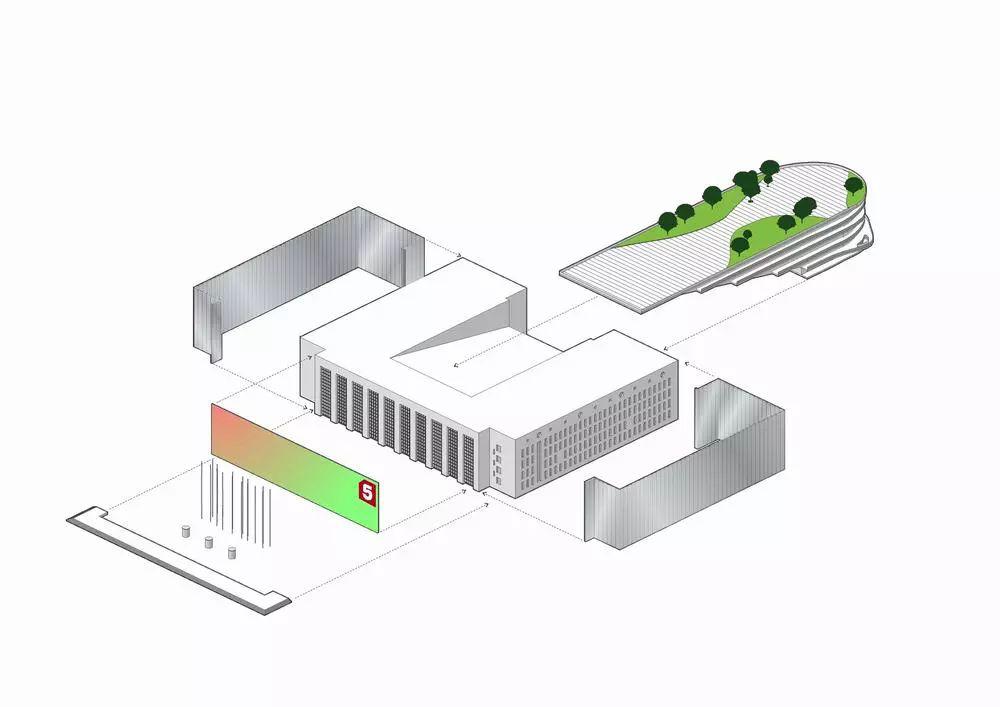AI Studio公布了圣彼得堡市中心新媒体城的设计方案。该项目将包括媒体和其他创意产业的办公空间,以及与Hyland Edgar Driver合作设计的公共领域。
该概念旨在将当代材料和技术与该场地的历史融合在一起,该设计以一系列相互连接的飞行桥为特征,便于进出和活动。
London and Moscow based AI Studio has revealed plans for a new Media City in central Saint Petersburg, Russia. The project will include office spaces for media and other creative industries, as well as the public realm, designed in collaboration with Hyland Edgar Driver. The concept aims to fuse contemporary materials and technology with the site's history, and the design features a series of interconnected flying bridges for easy access and movement.

这一13.5万平方米的综合用途项目将占用涅瓦河三角洲维丝利瓦斯基岛上一部分废弃的工业用地。
该遗址位于一个包含19世纪建筑、苏联建筑以及些许现代发展的地区。
该项目的地标飞行桥的灵感来自于分子概念,核心在不同的层面上相互连接。新建筑共有七层,这使得它们顺应该地区的高度限制。
The 135,000 square metre mixed-use development will occupy a partly disused industrial site on Vasilievsky Island in the delta of the Neva River. The site is located in an area which includes buildings from the 19th century, examples of Soviet architecture, as well as some modern day developments. The project's signature flying bridges are inspired by the concept of a molecule, with the cores linked with each other on different levels. The new buildings are seven stories high, which allows them to fit the area’s height limitations.

该建筑的外立面将覆盖一层动态媒体墙。
正如该团队所说,这面墙由10×10厘米的轻质金属板组成,由风驱动。它们与LED屏幕集成在一起,以创造视觉效果。
公共空间由轻质玻璃屋顶覆盖,以保护免受雨雪的侵袭,同时屋顶的一些部分被美化,创造了一个高架自然休憩场所。
屋顶在视觉上连接了所有五座建筑,在整体构成中发挥着关键作用,扩大了可用的公共空间。屋顶上有一个直升机停机坪,而其中一座建筑的观景台可以欣赏到18世纪的地标建筑彼得保罗要塞。
The facade of the existing building on site will be covered with a kinetic media wall. As the team states, this wall consists of 10×10 cm lightweight metal plates, motion activated by the wind. They are integrated with an LED screen to create visual effects. Public spaces are covered by a light glazed roof to give protection from rain and snow, while some parts of the roof are landscaped creating an elevated natural retreat. The roof visually connects all five buildings and plays a key role in the composition as a whole, extending the usable public space. There is a helicopter pad on the roof, while an observation deck on top of one of the buildings allows for views of the Peter and Paul Fortress, an 18th century landmark.

AI的创始人Anton Khmelnitskiy对这一方案进行了反思。
在尊重城市中心的限高和密度的同时,我们设计了一个以公共领域为主的现代混合用途项目。
我们的项目将会体现出媒体城市的概念,并将成为发展的焦点。
Reflecting on the proposal, Anton Khmelnitskiy, founder of AI said: “This is a rather unusual proposal for Saint Petersburg. While respecting the height limitations and density of the city centre, we designed a contemporary mixed-use development with a principal focus on the public realm. We think the first ever kinetic media facade we propose reflects the concept of a Media City and will become a focal point of the development.”

该项目预计耗资2.5亿欧元,包括73,400平方米的专用办公空间和21,000平方米的公共空间。该项目将包括餐厅、咖啡馆、店铺、画廊和一个联合办公区。
场地中心有一个带顶棚的圆形剧场,可举办各种免费活动,包括大型体育赛事、电影、音乐和剧院的放映。
多功能表演厅使用现有的屋顶来创建分层座椅。该方案还包含建造一条供行人和车辆共用的、宽阔的林荫大道,以及625个停车位的设计。
With an estimated budget of €250 million, the project will include 73,400sq meters of dedicated office space and 21,000sq meters of public space. The project will feature restaurants, cafes, independent shops, galleries and a co-working area. A covered outdoor amphitheater in the center of the site will accommodate a variety of free events, including screenings of major sporting events, films, music and theater. A multipurpose performance hall is designed using the existing roof to create tiered seating. The proposal includes plans for a broad boulevard, which will be shared by pedestrians and vehicles, as well as plans for 625 parking spaces.
示意图


模型




文章转载自互联网,版权归原作者所有,本文仅做转发分享,不做任何商业用途,如有侵权,请联系删除,谢谢!