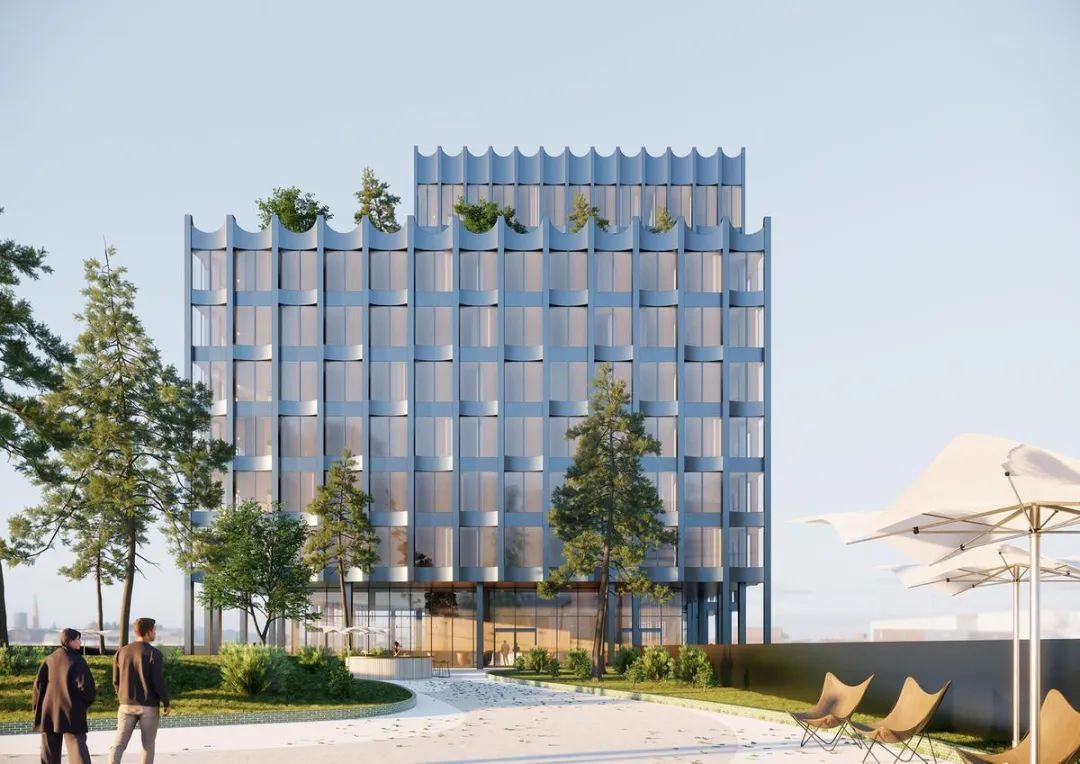
Henning Larsen的首尔谷设计方案被选为首尔中心发展竞赛的获胜者。为了成为城市中心公众的新家园,这一多功能开发项目“融合了首尔的全球商业形象,并为市中心的步行生活提供了生态回归”。其他参赛作品包括MVRDV和SOM的方案。
Henning Larsen’s proposal for Seoul Valley was selected as the winner of the Central Seoul Development Competition. Seeking to become a new home for the public in the center of the city, the mixed-use development “merges Seoul’s global commercial profile with an ecological return to downtown pedestrian life”. Other entries included schemes by MVRDV and SOM.
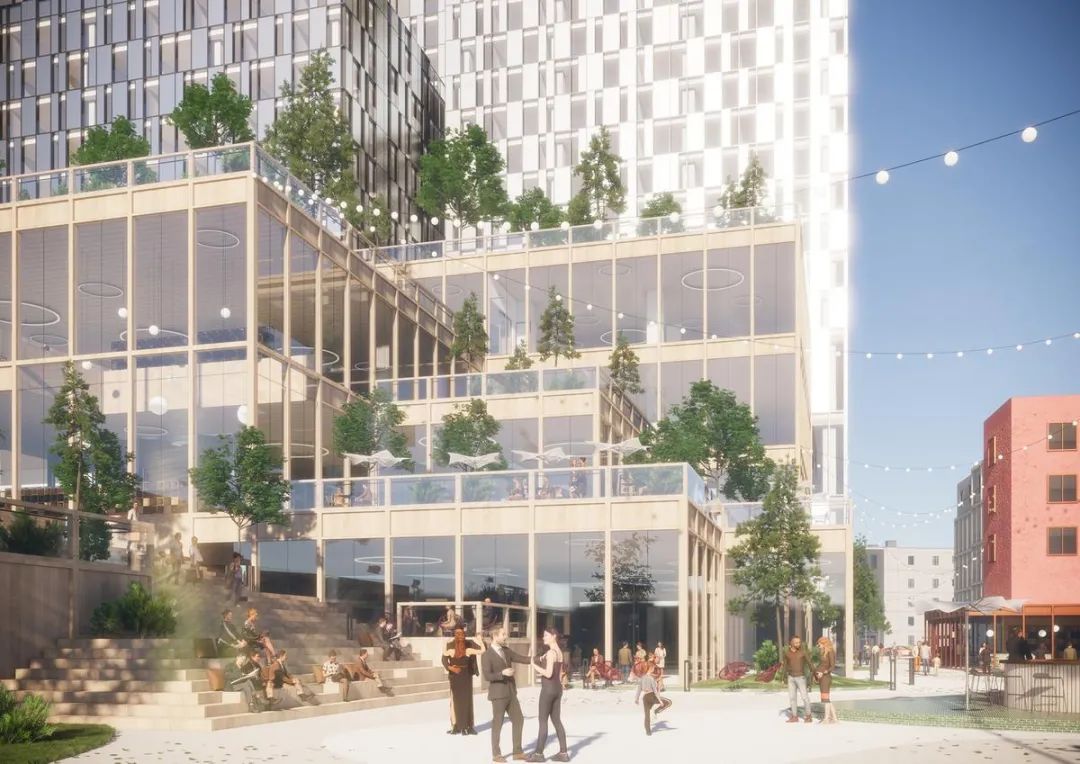

该项目位于首尔中心区之一的龙山镇的北部边界,由Henning Larsen与当地建筑师Siaplan和零售顾问Benoy共同设计,总建筑面积为360644万平方米。
该项目集办公、零售、酒店和住宅于一体,将于2021年春天进入方案设计阶段。为了实现首尔2030计划的目标,首尔谷为当地人和游客创造了一个舒适而充满活力的空间。
Located on the northern border of Yongsan-Gu, one of Seoul’s central districts, the winning proposal of the 360,644 m2 mixed-use urban development, is designed by Henning Larsen in collaboration with local architect Siaplan and retail consultant Benoy. Mixing office, retail, hotel, and residential program within a public podium, the project will enter the Schematic Design phase in the spring of 2021. Aiming to meet the goals of Seoul’s 2030 plan, Seoul Valley creates a comfortable and vibrant space for locals and visitors.
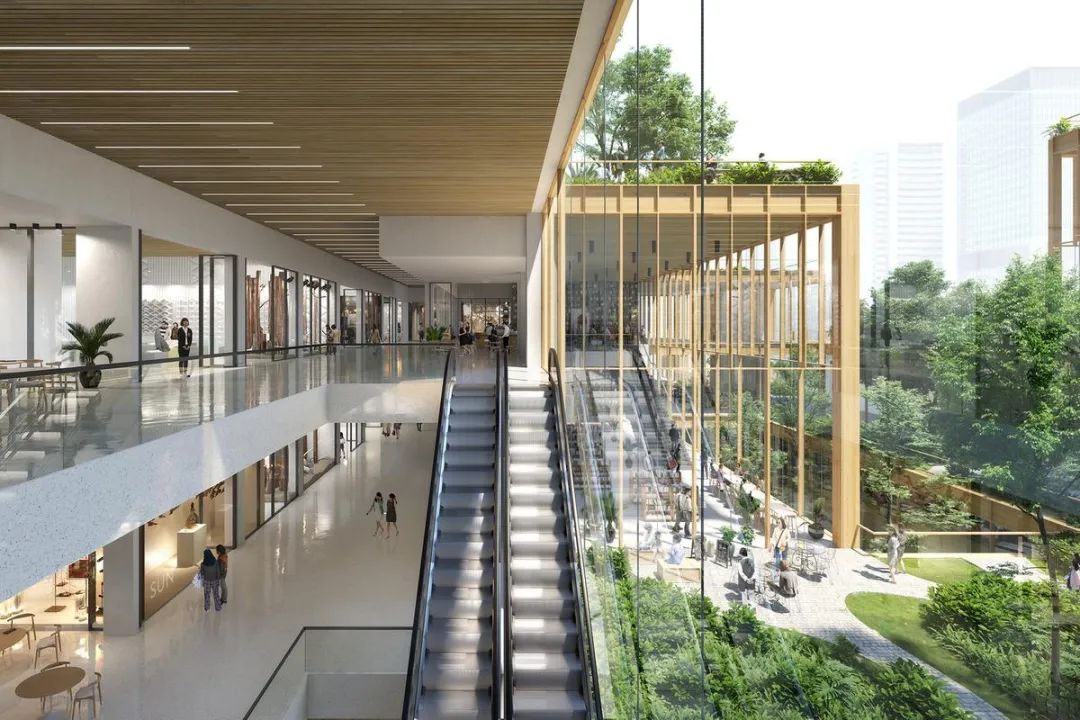
作为一个行业,我们很早就知道日光、外部景观、绿化的好处……但在商业设计中,为了使正面面积最大化,这些好处往往被推到一边。
未来的购物并不一定是带着一个包走出商店,所以我们与首尔谷的目标是两者都要有。最后,我们相信整体比部分的总和更重要。
——雅各布·库雷克(Jacob Kurek),亨宁·拉森(Henning Larsen)合伙人负责人。
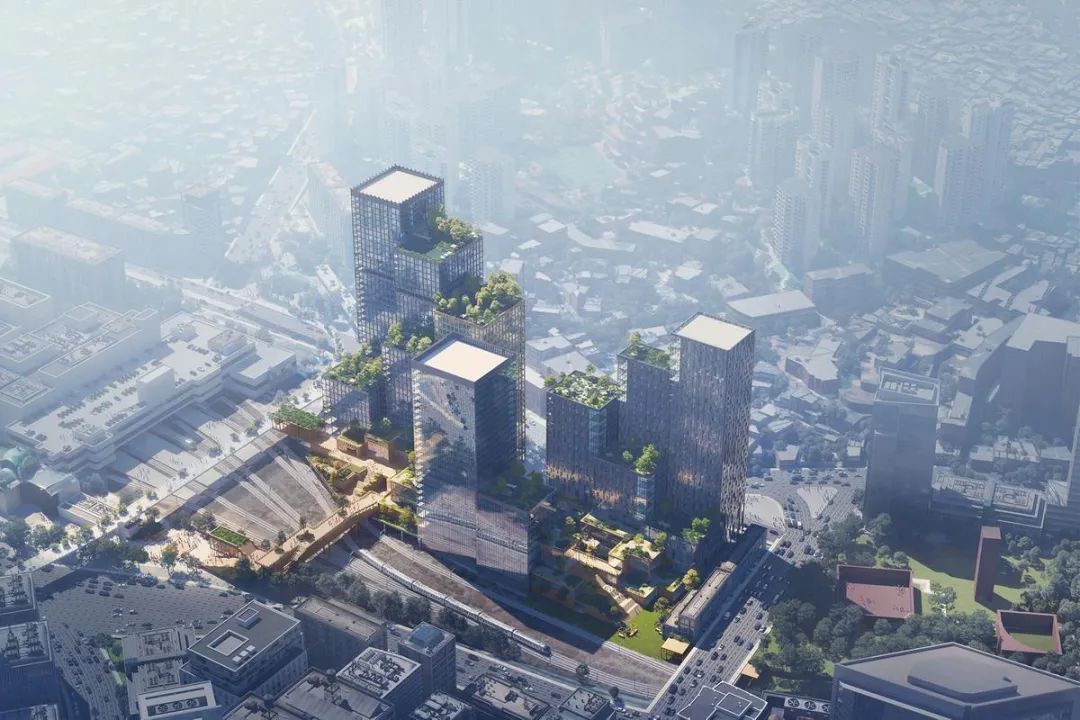
首尔谷地是首尔市中心一个令人兴奋的项目。十多年来,这座城市一直在积极工作,以振兴其城市结构,重点关注建筑之间的空间和行人连接。
首尔谷符合这一愿景,不仅通过商店和设施,而且通过注重公共舒适、绿化和当地传统的设计,承诺将公共生活带回中心。
——雅各布·库雷克(Jacob Kurek),亨宁·拉森(Henning Larsen)合伙人负责人。
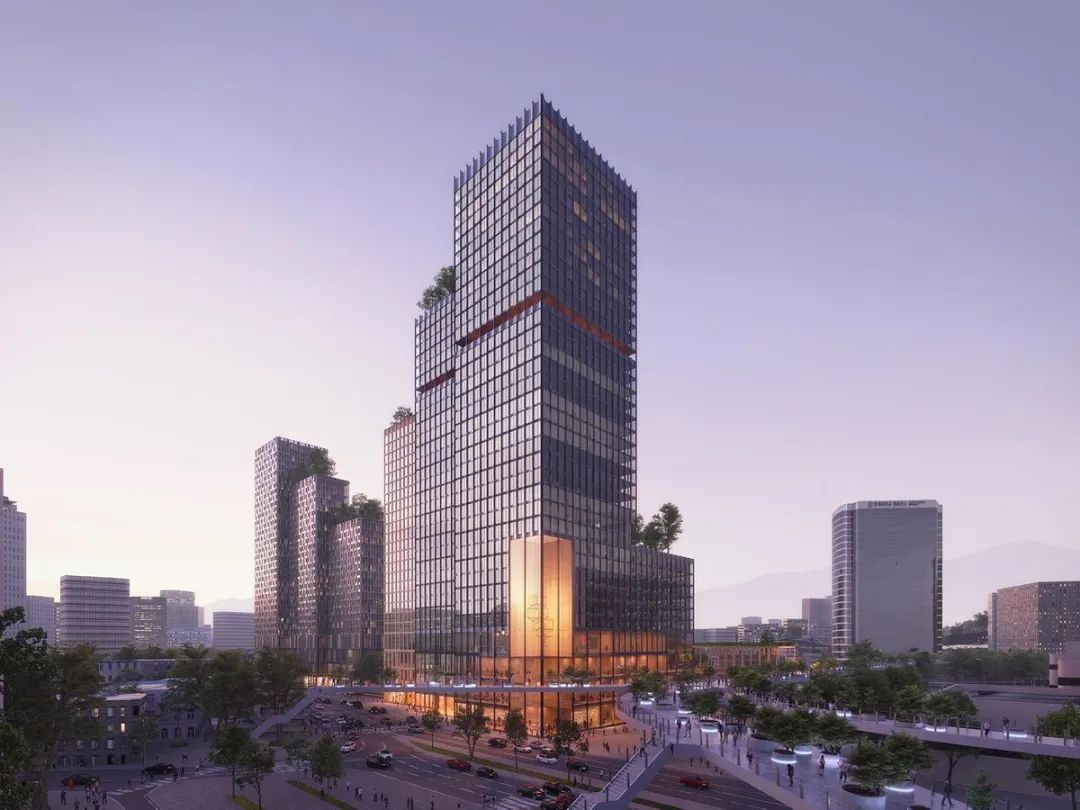
亨宁·拉森为大众汽车的家乡德国沃尔夫斯堡设计了新的总体规划
Related Article Henning Larsen Designs New Masterplan for Wolfsburg, Germany, Home City of Volkswagen
由于基础设施的阻隔,中央空地与周围环境隔离开来,快速的城市化进程抹去了韩屋的传统特色,首尔谷融合了人与城市的规模。
破碎它的元素分成无数小质量作为他们满足高架层生成花园、露台、和庭院之间的结构,首尔谷邀请行人流量从一个庞大的访问项目论坛楼梯在北边,在首尔Skygarden公园南部。
While infrastructural barriers have isolated the central yet empty site from its surroundings, and rapid urbanization erased traditional hanok features, Seoul Valley merges both human and city scale. Fragmenting its elements into numerous smaller masses as they meet the elevated ground floor where they generate gardens, terraces, and courtyards in between the structures, Seoul Valley invites pedestrian flow to access the project from a sprawling tribune stair on the north side and along the Seoul Skygarden Park to the south.
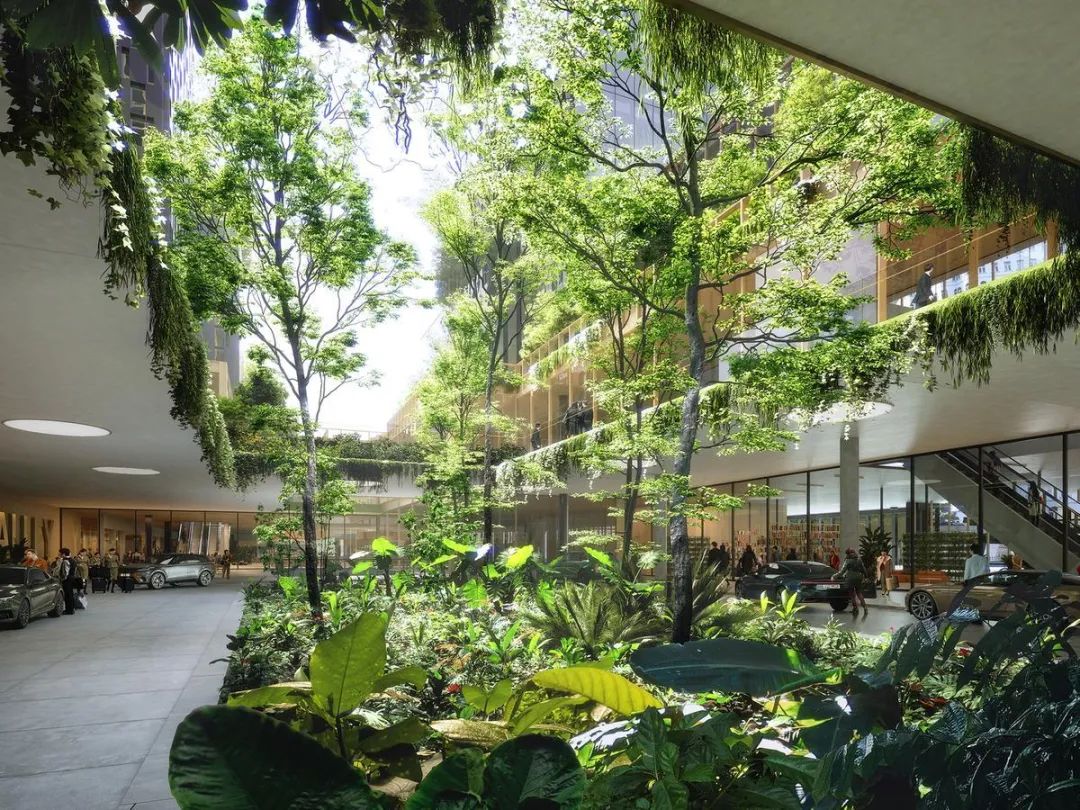
对于首尔谷,我们感兴趣的是开发一个方案,将今天超大规模的城市与过去的小拼凑结构融合在一起。通过在公共层面上分解尺度,我们不仅让它感觉更宜居,而且向老首尔的美丽建筑点头。我们希望首尔谷不仅能成为高端商店的聚集地,也能成为手工艺人和工匠的聚集地。
——雅各布·库雷克(Jacob Kurek),亨宁·拉森(Henning Larsen)合伙人负责人。
With Seoul Valley, we were interested in developing a scheme that merged the outsized scale of the city today with the small patchwork structures of its past. By dissolving the scale at the public levels, we not only make it feel more livable but nod towards the beautiful structures of old Seoul. Our hope is for Seoul Valley to become a home to not just high-end shops but also craftsmen and artisans. -- Jacob Kurek, Henning Larsen partner in charge.
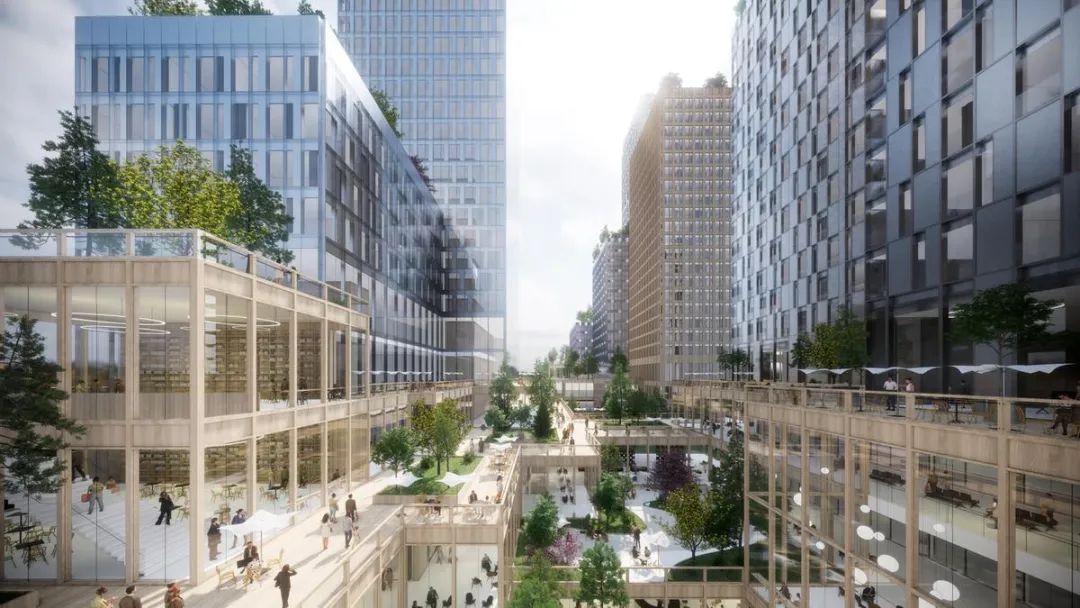
办公和酒店塔楼围绕着枝繁叶茂的核心:生物圈层减轻污染,渗透层阻隔噪音,形成郁郁葱葱的绿色室内,有意识的层刺激感官。
聚集是广泛的风和气候研究的结果,旨在减少热量积聚和延长户外季节。零售模块分散在整个基地,创造了一个自由流动、不断变化的空间,鼓励逗留和探索。
Office and hotel towers cluster around a leafy core: a Biospheric Layer mitigates pollution, a Percolation Layer blocks noise and forms a lush green interior, and a Conscious Layer stimulates the senses. The massing is the result of extensive wind and climate studies, aimed at reducing heat buildup and prolonging the outdoor season. Retail modules are dispersed throughout the site, creating a free-flowing, ever-changing space that encourages lingering and exploration.
区位图
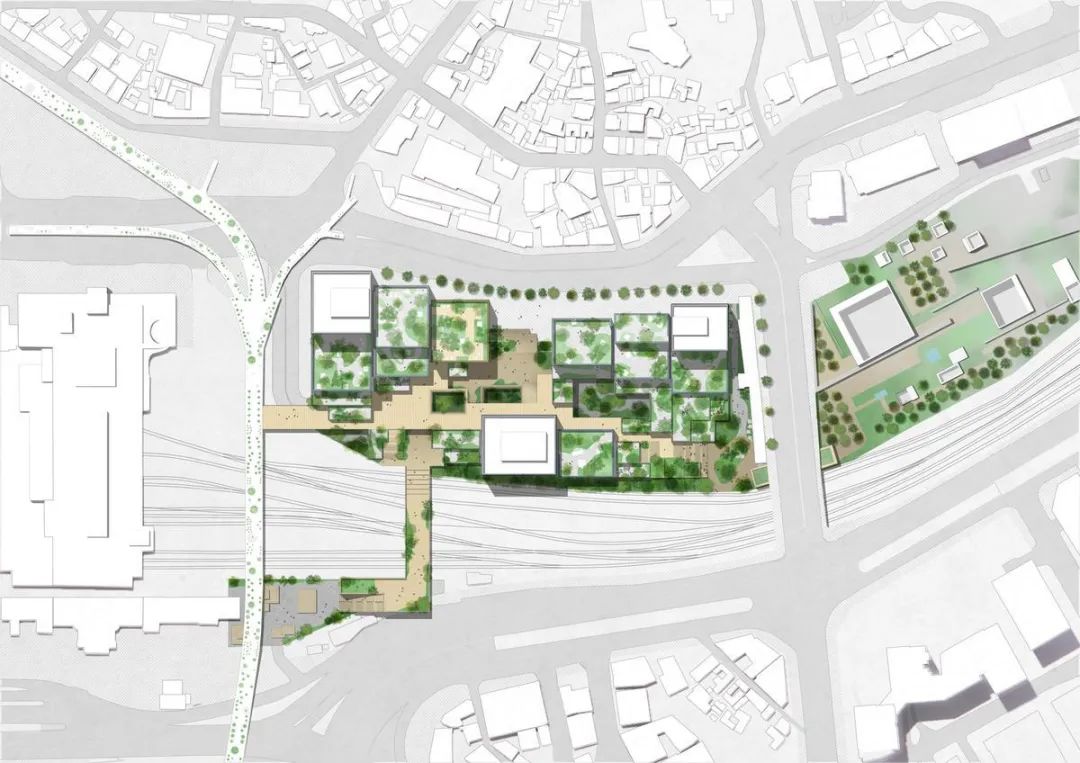
设计草图
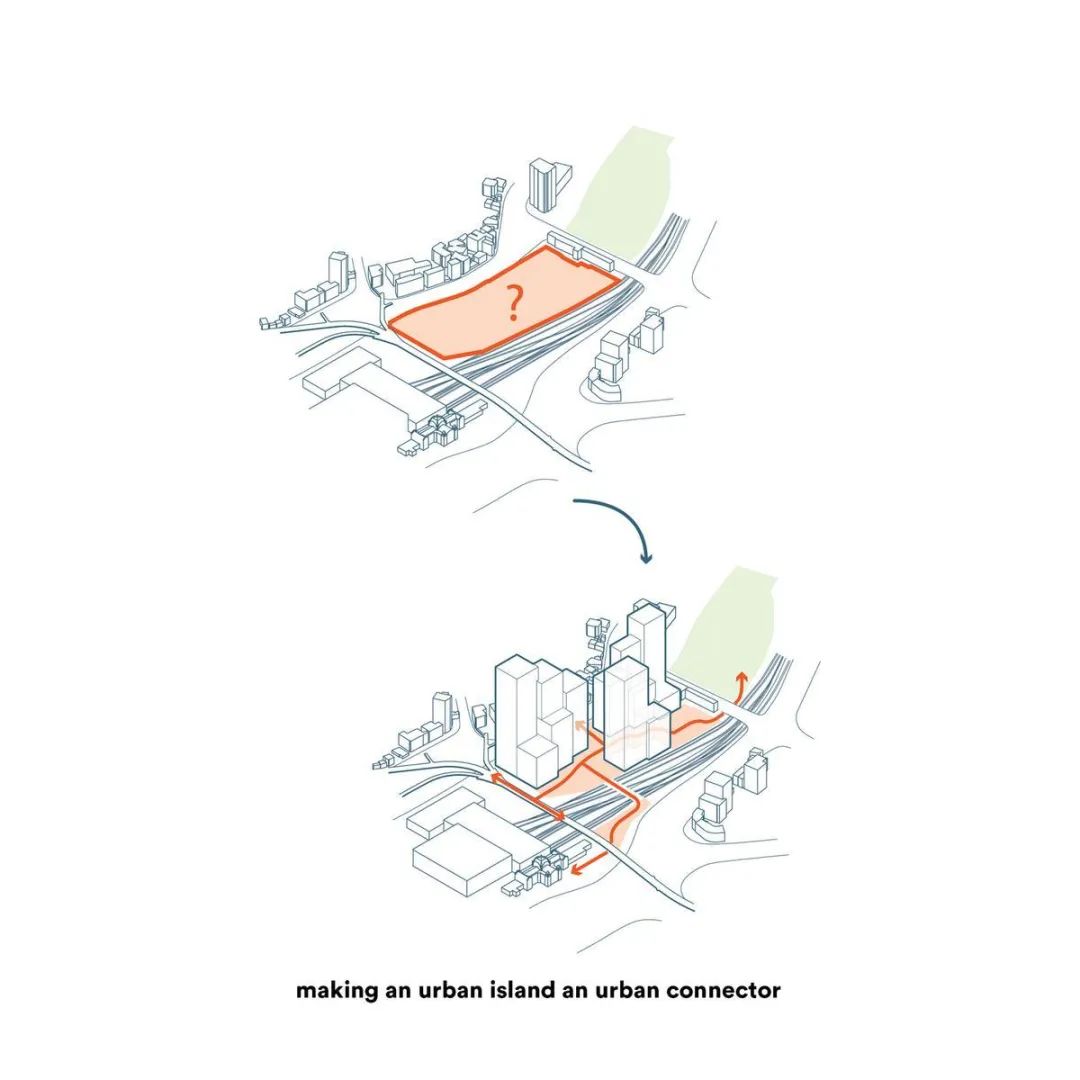
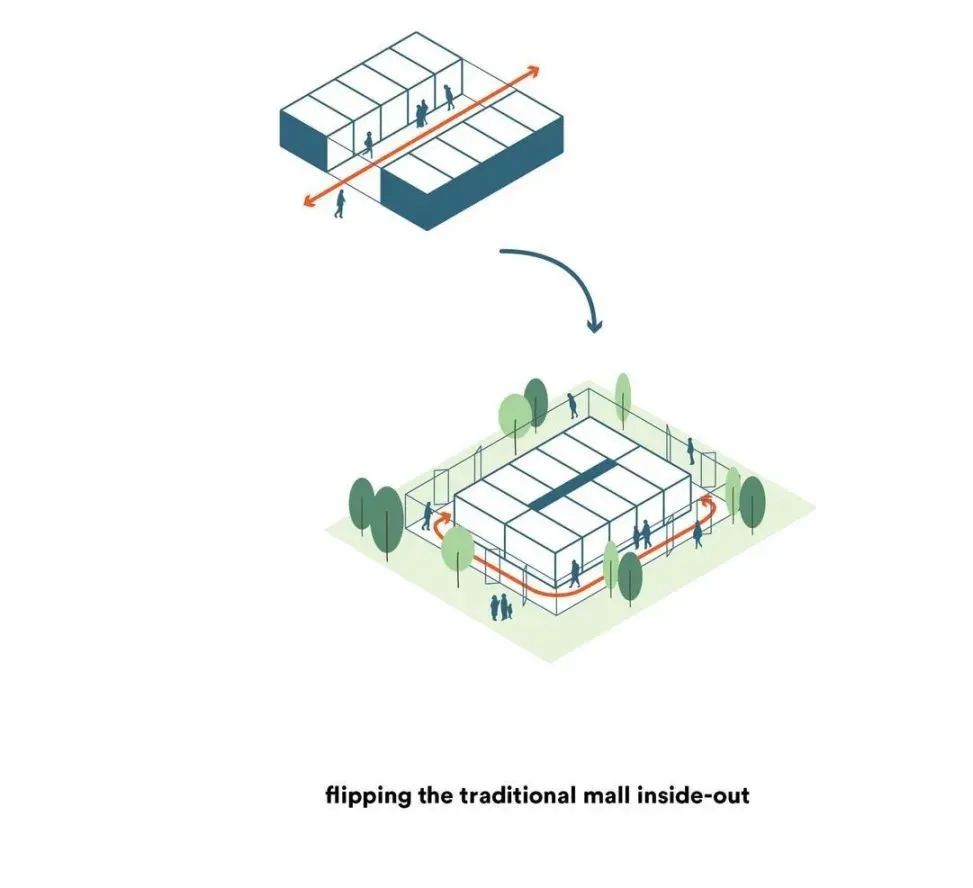
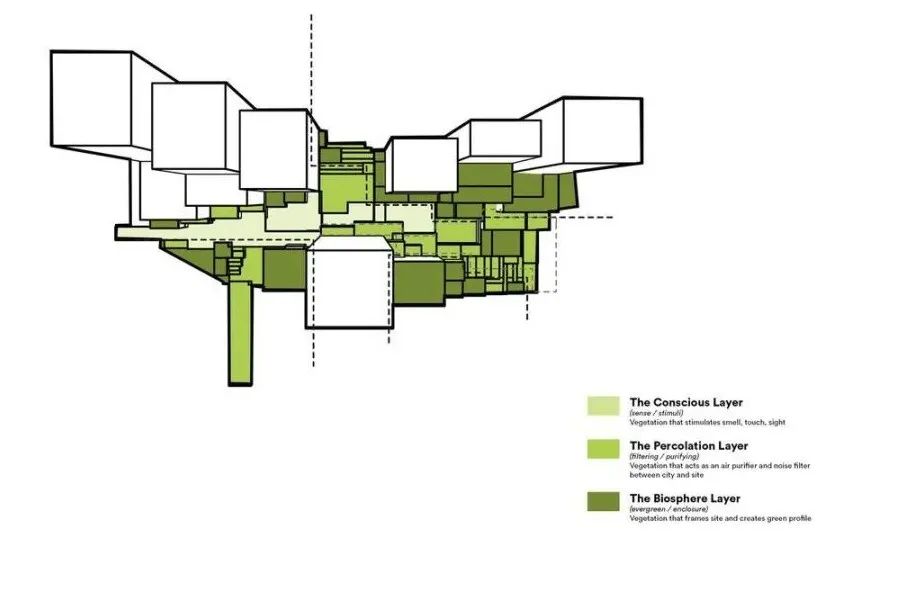
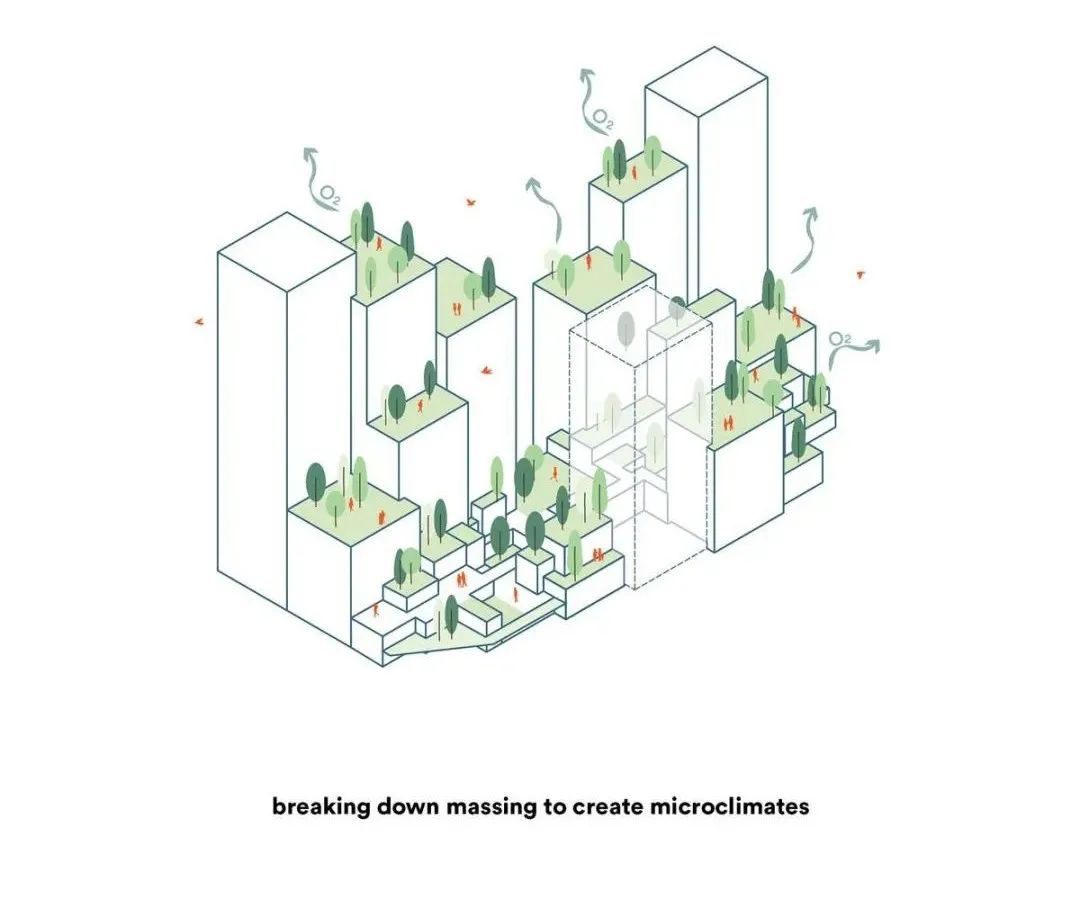
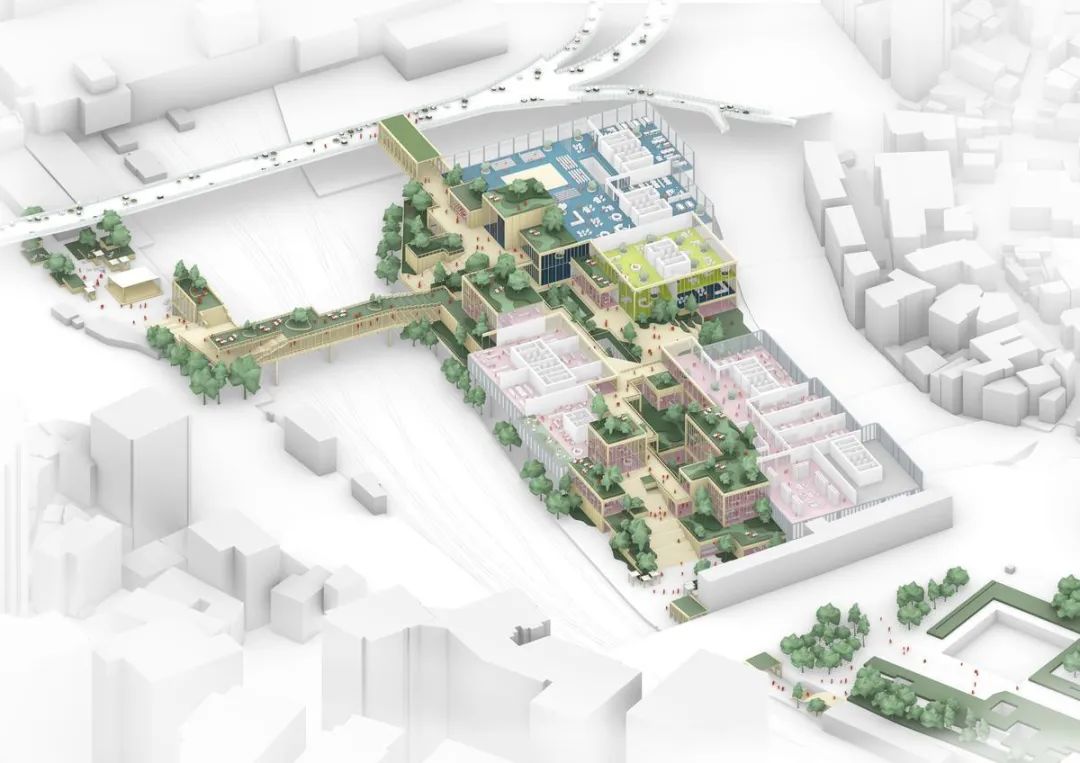
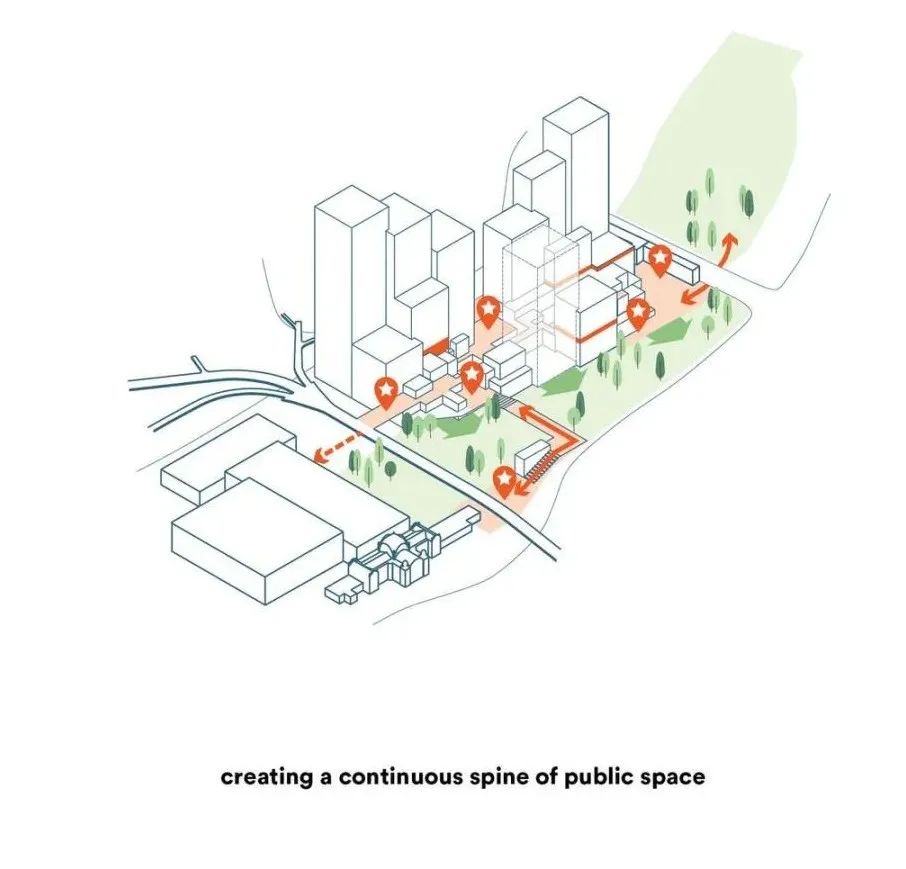

文章来源于土木在线,版权归原作者所有,本文仅做转发分享,不做任何商业用途,如有侵权,请联系删除,谢谢!